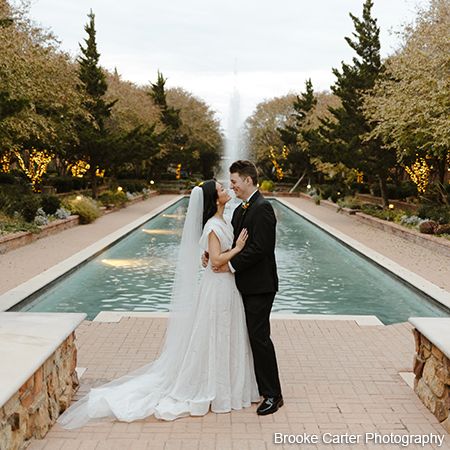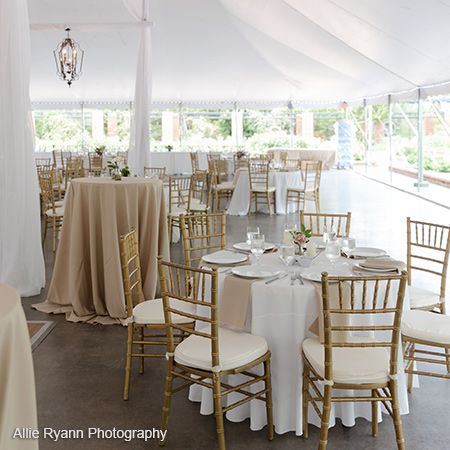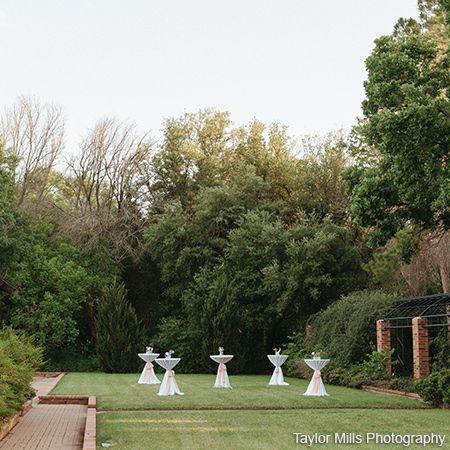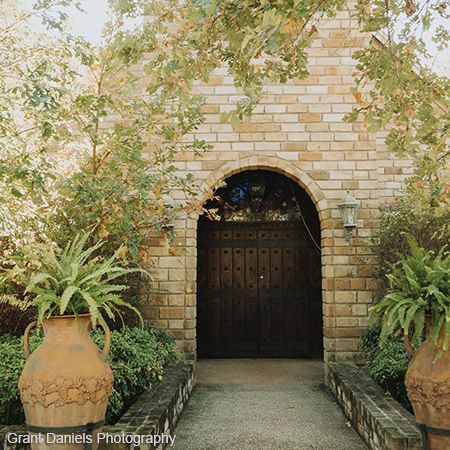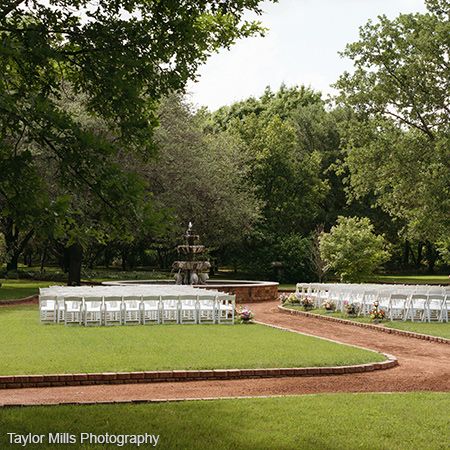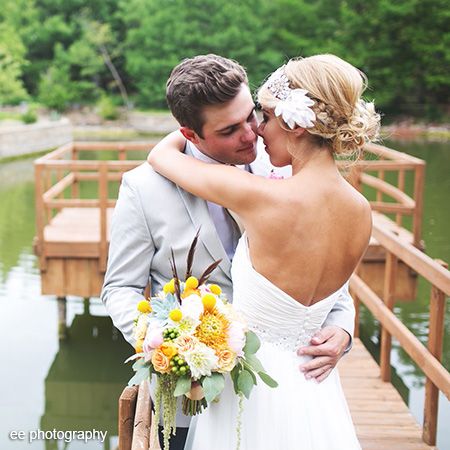For weddings and receptions the garden is divided into the East and West Side. Venue options include a variety of gardens, lawns, pavilions, a beautiful sandstone chapel, and a permanent reception tent that features a stage and dance floor.
Click a venue's image below to jump to its Pinterest board.
EAST & PAVILIONS
Channel Garden - East
The Channel Garden has majestic fountains, tiered walkways and two 700 square foot covered and furnished pavilions. Chairs may be placed along the tiers for seating up to 300 guests.
East Tent - East
This spacious 6,000 square foot permanent facility is a supreme reception space at Clark Gardens. Surrounded by antique roses, this beautiful facility has views overlooking the Channel Gardens. The East Tent includes chandelier lighting, a permanent stage, dance floor and bar area which can accommodates up to 300 guests.
Bowling Green - East
This Bowling Green serves as a classic lawn setting and is beautiful for any occasion. The lush, grassy area is bordered by a rose covered arbor. At approximately 5,000 square feet this spacious and open site can easily accommodate up to 300 guests.
Chapel Lawn - East
Multiple pathways and lawns create an enchanting atmosphere for any event. Surroundings include the serpentine wall of the Meditation Garden, Lions Head Fountain and White Garden. This location accommodates up to 300 guests.
Oxbow Overlook & Lake Pavilion
Enjoy the intimate feel of Oxbow Overlook or Lake Pavilion. Water fountains add an elegant feel to the covered roof structures. A built-in buffet area for convenience along with iron tables and chairs makes these locations ideal for intimate events. Colorful hanging baskets and water lilies add to the ambience. Oxbow Overlook and Lake Pavilion can accommodate up to 75 guests for a ceremony and/or a reception. The wild life of ducks and turtles add a fun sight to see for all ages as well.
WHAT'S INCLUDED
| Clark Gardens Features: | East | Pavilions |
| Twelve hours of access on the day-of |  |
|
| Six hours of access on the day-of |  |
|
| White wood garden ceremony chairs (set-up and removal) |  |
|
| Iron tables and chairs |  |
|
| Bridal dressing room |  |
|
| Groom's dressing room |  |
|
| Clark Gardens staff member on site |  |
|
| Shuttle guests to and from venue location from the main parking lot (shuttle starts 30 minutes prior to ceremony) |
 |
|
| Trash removal |  |
 |
| One hour rehersal (during Garden business hours) |  |
|
| Access to gardens for engagement and/or bridal portrait session |  |


